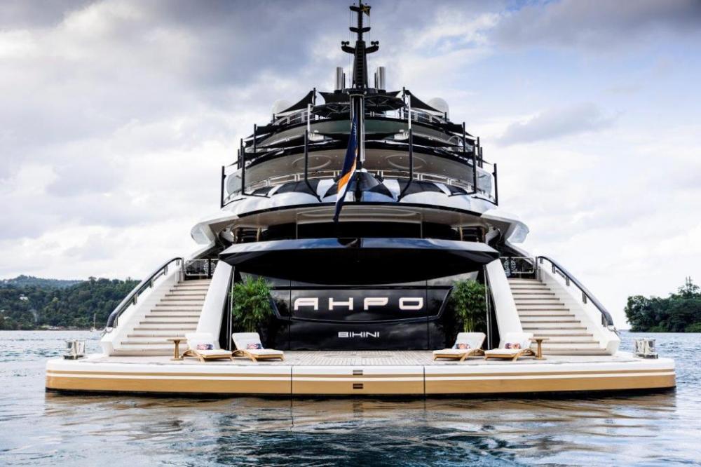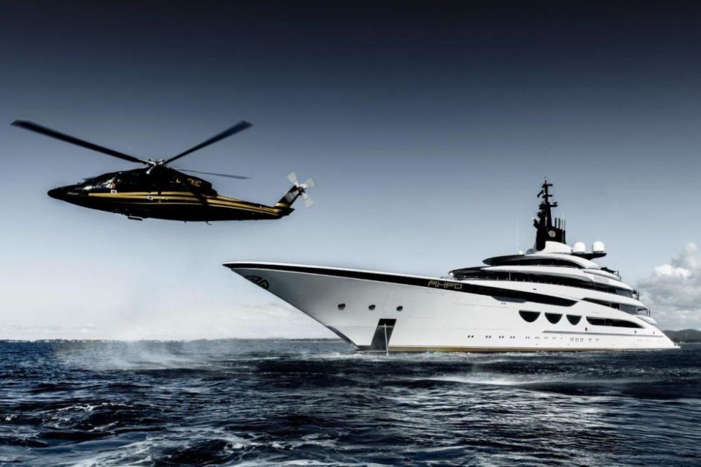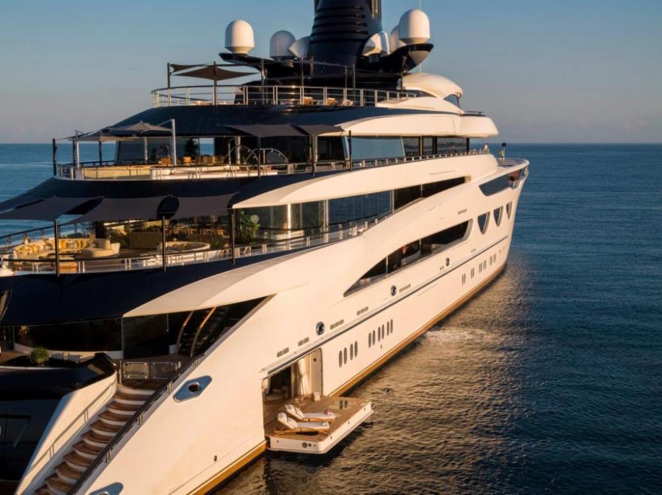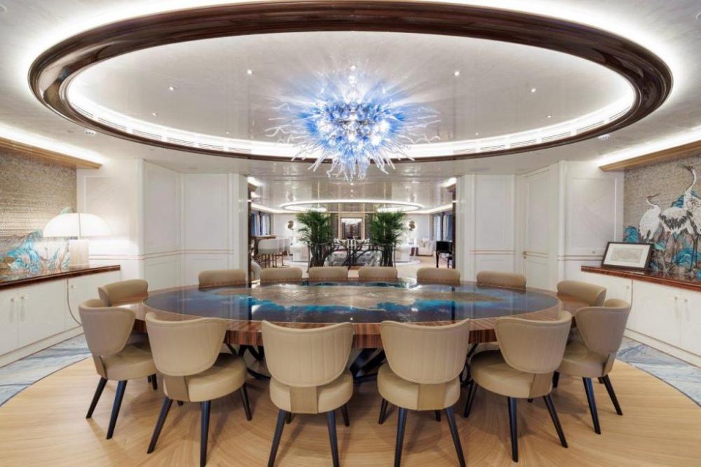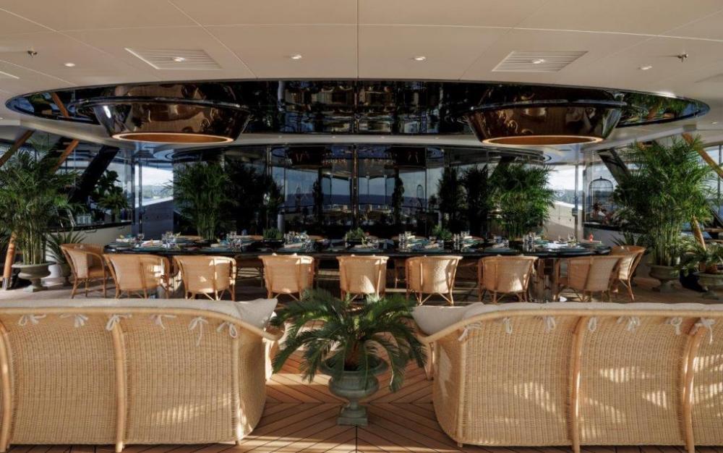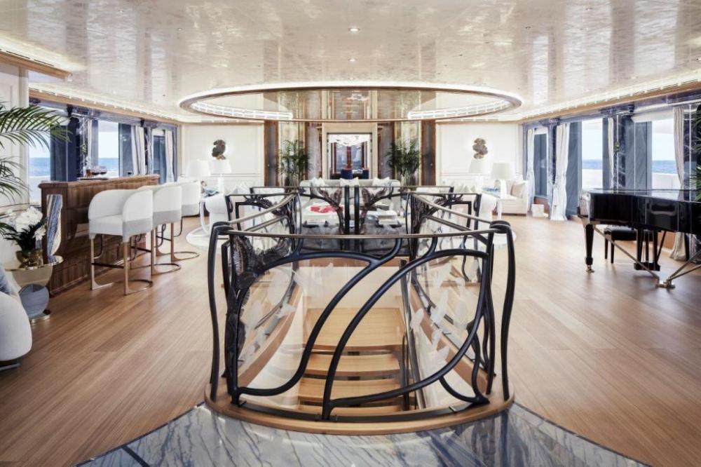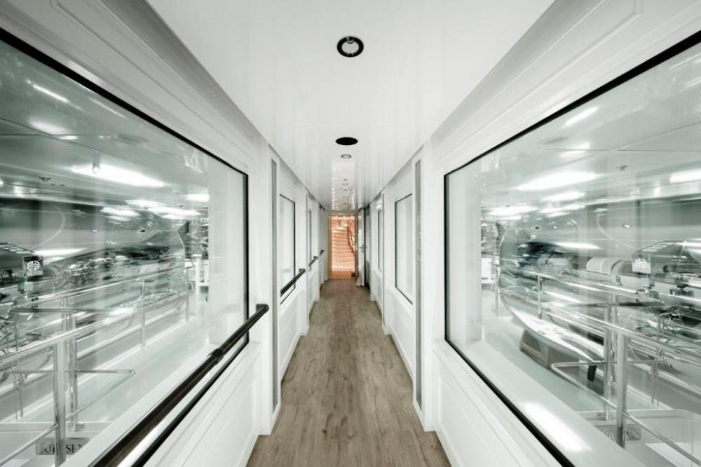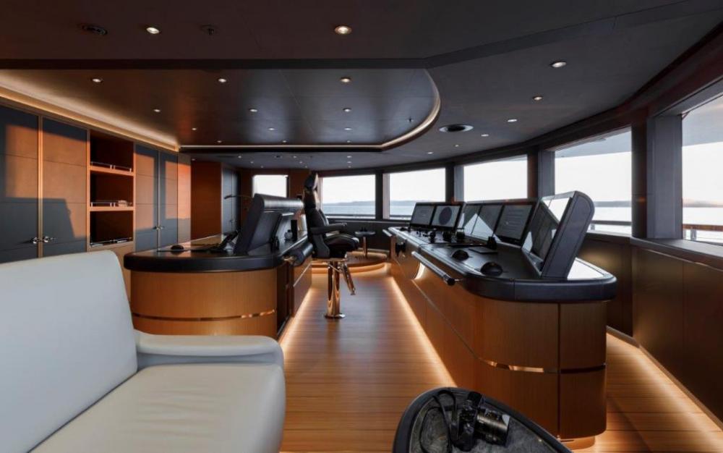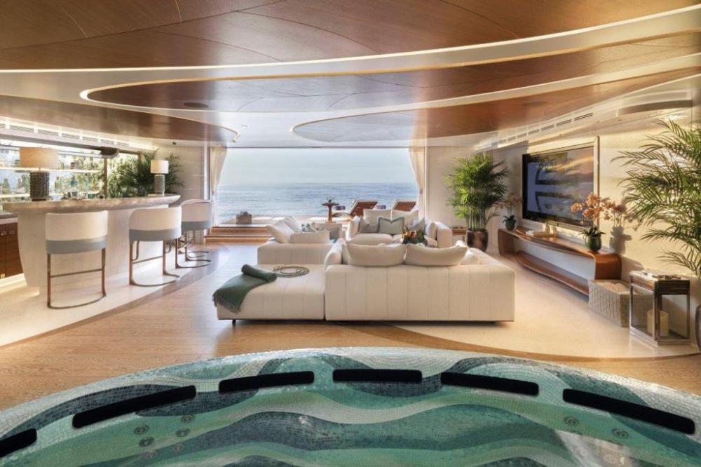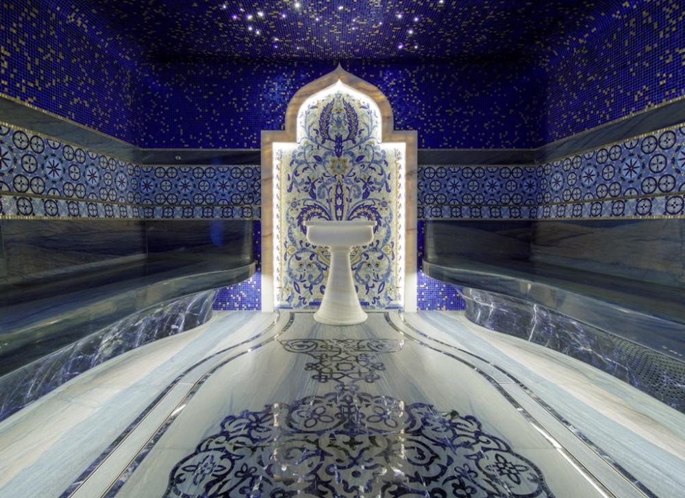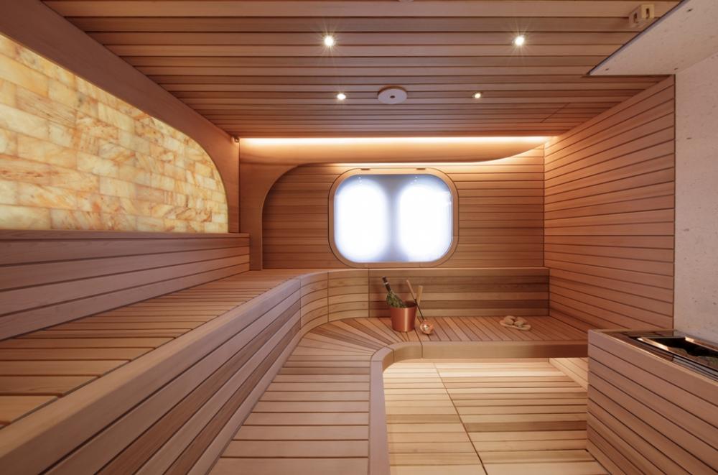The discretion required by the decisions that will surely be made here is assured by a system of perimeter sliding doors that isolate from outside distractions, ensuring maximum formality to the place. When open, they instead connect with the adjoining main hall dominated by a Steinway automatic piano. At the front, another series of openings leads to the dining area for formal dinners.
Being able to have three separate areas on the same deck makes it possible to satisfy both the desire for rest and relaxation typical of a holiday, as well as that of being able to carry out meetings and professional activities in privacy even on the open sea. This is all the more so on the deck reserved for the owner, whose apartment (245 square metres and a 95-square-metre panoramic salon on the upper deck, reached by a majestic private staircase) in its design and furnishings also recalls the atmosphere of intimacy and serenity required by the oasis of rest par excellence.
The invitation is evident, for example, in the headboard of the bed, a custom-made ‘backdrop’ with the mosaic motif of the main bathrooms and the patterns of maple leaves and blue birds recurring in the suite’s décor. The layout, which deliberately does not include external walkways so as to protect the privacy of the owners, is all about intimacy. On the owner’s deck there are also two guest cabins reserved for family members. Another four are located on the main deck while the seventh is on the lower deck, in the wellness area opposite the cinema, designed for younger, more active guests who spend most of their time in the beach club and always in direct contact with the water.
The theme of nature literally blossoms outdoors thanks to the inclusion of ornamental plants that become an integral part of the furnishings and the en plein air setting. The aft area of the owner’s deck has a winter garden with a huge dining table for sixteen diners that can be enjoyed in all weather conditions and at any time of year: a complex system of glass sliding doors allows the area to be opened or closed completely to broaden the range of entertainment and leisure opportunities with family and friends, without confining the yacht’s usability to the summer season alone. Heaven, on board Ahpo, really can’t wait.

